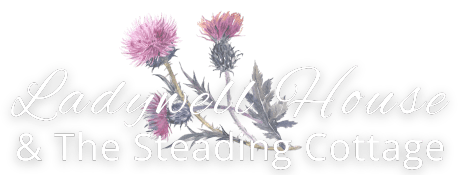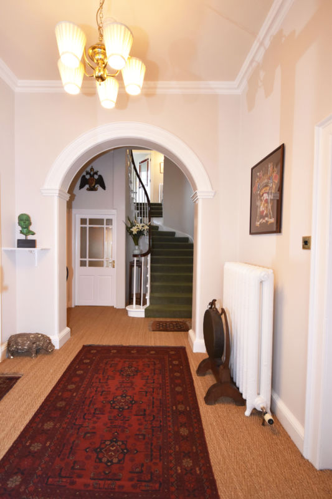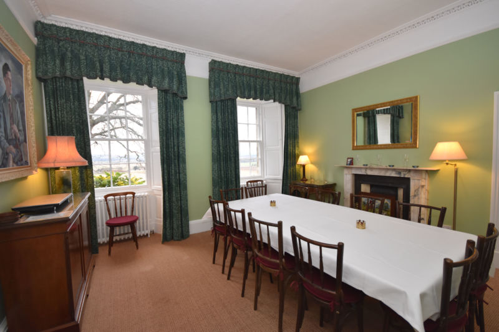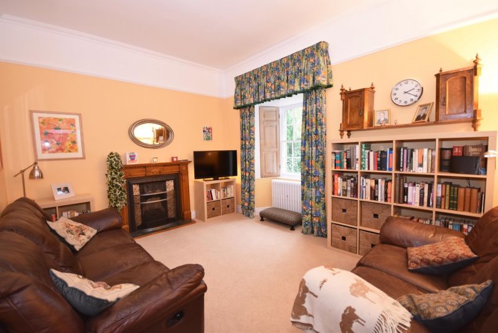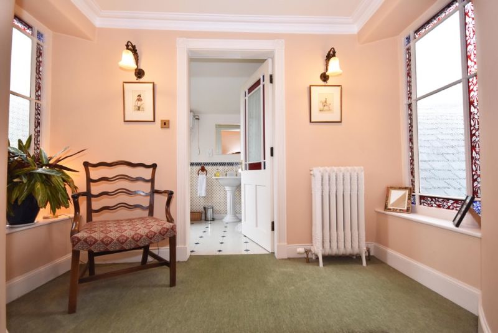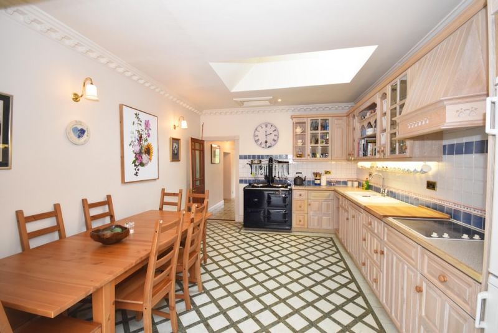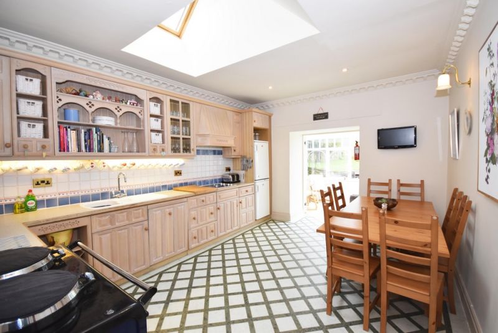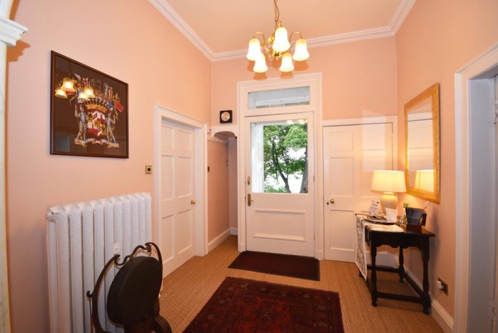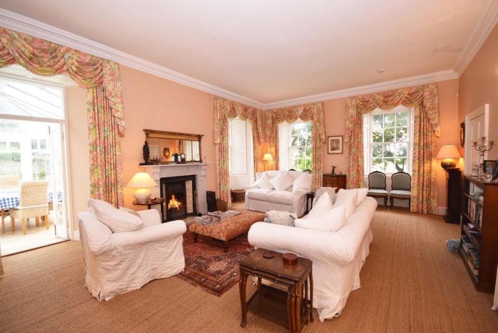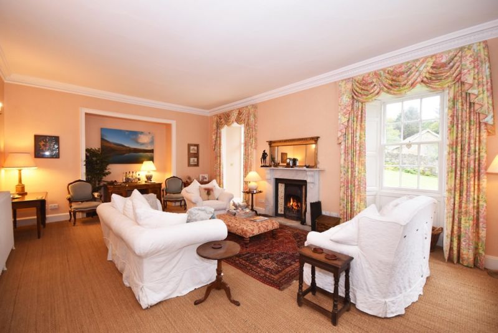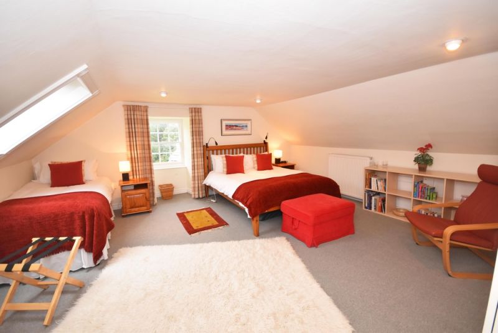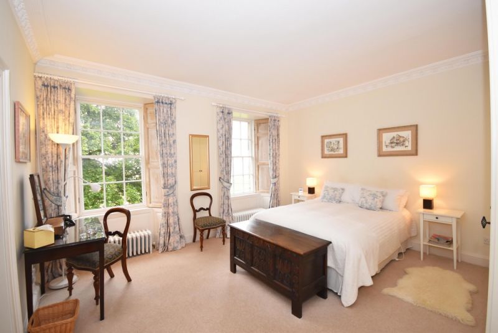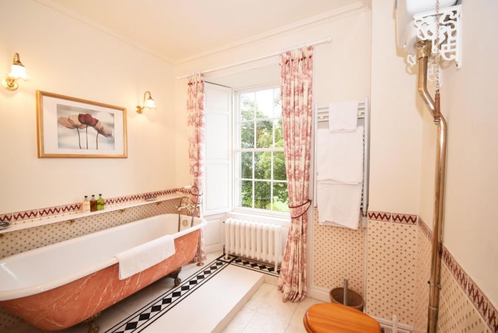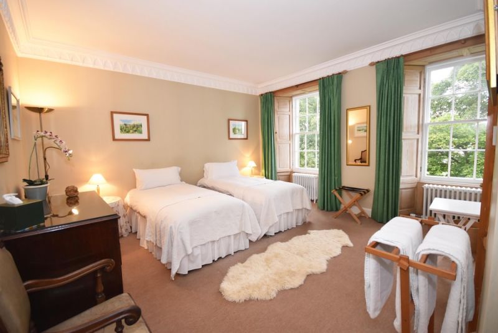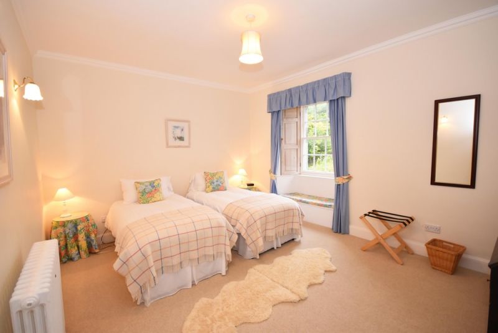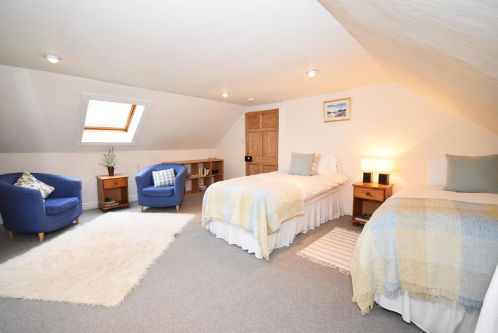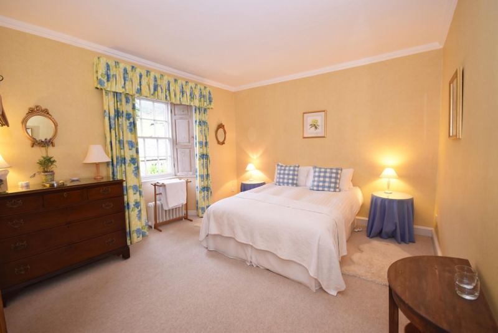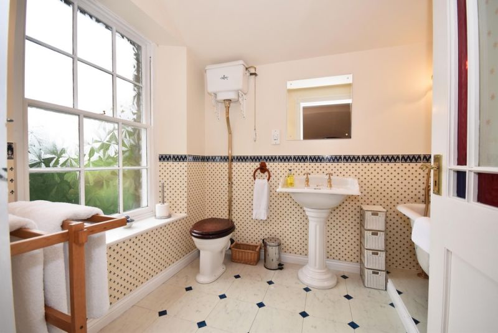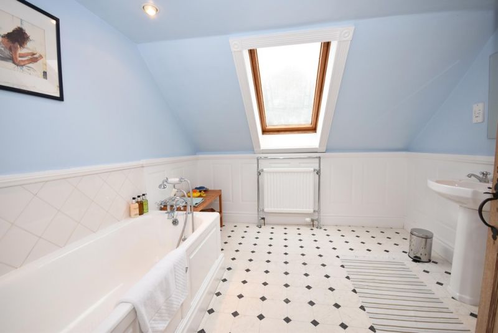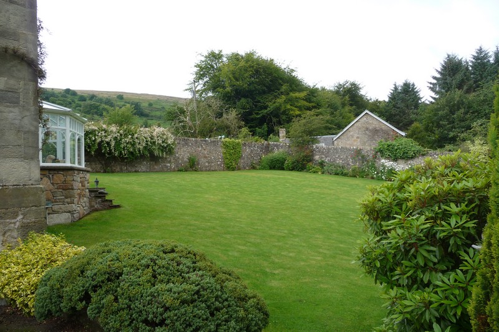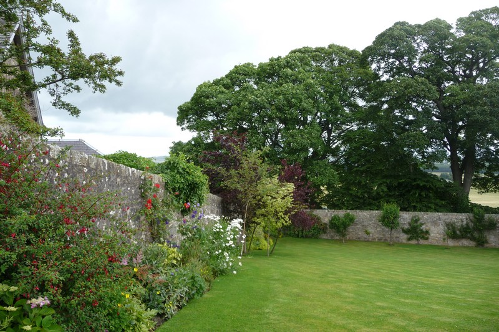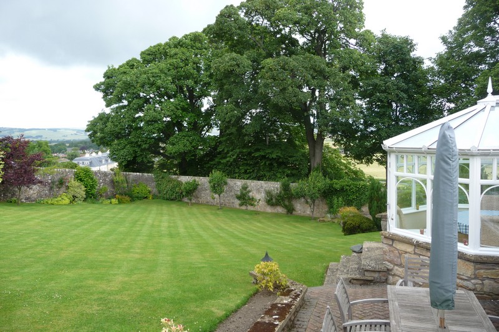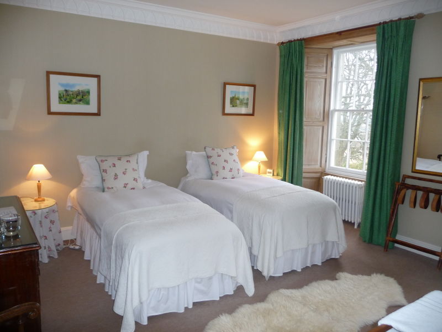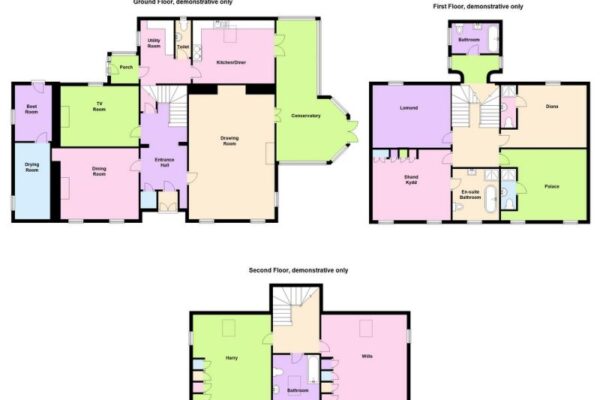Sleeps: 14
Bedrooms: 6
Bathrooms: 5 (3 en-suite)
Parking: 8 cars
Pets Welcome
Sleeps: 14
Bedrooms: 6
Bathrooms: 5 (3 en-suite)
Parking: 8 cars
Pets Welcome
Large Falkland holiday home sleeping 14 in 6 bedrooms
Ladywell House is a large and elegant country house set amidst hundreds of acres of farmland on the edge of the beautiful and historic village of Falkland in Fife, built as a manse in 1806 for the Rev. George Buist, and designed by a famous architect, Thomas Barclay.
Ideal for large families and groups, the house sleeps up to 12 adults and 2 children in 6 bedrooms; there are 3 en-suite rooms, and 2 family bathrooms, and a downstairs loo.
We have a hot-tub hirer locally and we can arrange a hot tub for the duration of your stay. Please let us have your requirements and we will provide a quote.
At A Glance
-
Dogs welcome accommodation
-
Children welcome accommodation
-
Cots & Highchairs available
-
Hot Tub available
-
Open Fire
-
Large walled garden with Trampoline & swings
Accommodation Details
The Living Areas
The house features fabulous living rooms, comprising a light and well-equipped kitchen/diner, a spacious ‘P’ shaped conservatory with views over the village, double glazed and warm whatever the weather, and a stunning Drawing Room with dual aspect and open fire. The room is furnished with antiques, and has comfortable sofas for chilled evenings. The dining room seats 14 and is elegant and spacious with two windows to the front. There is a tv room with flatscreen tv and dvds, and internet router.
The kitchen is well-equipped with all that you require, an AGA and electric hob for cooking, a microwave, toaster (and AGA toaster, great for toasties)! Fridge/freezer and integrated fridge, dishwasher etc. There is a washing machine and a drying room, suitable for wellies, coats and wet gear. Next to the kitchen is a wc with whb.
The light and airy conservatory is large, and is west facing. Warm even on a cold day, and suitable for breakfasts or tea, complete with easy chairs for lounging in the warmth.
Double doors lead to the Drawing Room. A typical grand Georgian room with dual aspect and an open-fire. Wood briquettes, kindling, and firelighters are supplied. We can also supply additional firewood if required. The room has sumptuous sofas, easy chairs and is warm and comfortable.
The dining room has a large table and seats 14, is elegant and spacious for a formal evening or lunchtime meal. 2 large windows look out over north Fife.
The Bedrooms
The bedrooms are all individual, with Shand Kydd, the master being a large double with King bed, and a large en-suite with walk in shower and roll-top bath.
Palace is a twin room with stunning views and twin beds. It has an en-suite shower room with shower, wc and whb.
Diana is the room decorated for Diana, and is south facing with a yellow theme. It has a king bed and ensuite shower, wc and whb.
Lomond is a large and bright twin room, also south-facing, and has a family bathroom with roll-top bath, wc and whb next to it.
Wills and Harry, the rooms used by the Princes when they stayed with their grandmother, are on the second floor. Both are large and airy, and share a family bathroom with bath, wc and whb.
All rooms are beautifully furnished with antiques or contemporary furnishings, Sealy Posturepedic beds, electric blankets and down duvets and pillows.
Outside Space
There is plenty of outdoor space, with a sunny terrace, south and west facing, an acre of walled garden with trampoline and swings for the kids.
